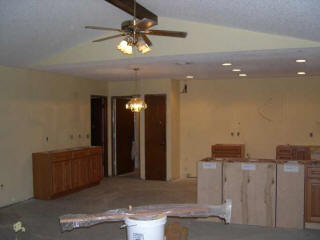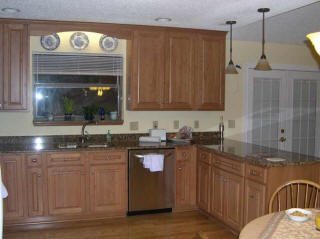We are remodeling our kitchen since everything was about twenty-five years
old. Diane has been working with the contractor to make sure everything
works together. Unfortunately, I didn't think about taking any pictures of
the original kitchen or creating this page until all the tearout had already
occurred. That means we'll begin with a bare kitchen and family room and
build from there.
We began by tearing out the old cabinets, appliances, a wall between the
kitchen and the family room, the tile floor in the kitchen, family room and
entrance hall, and all the paneling in the family room. We are getting new
cherry cabinets, a new GE range/oven, a new GE Advantium oven, a new Kenmore
dishwasher, sheetrock to replace the paneling in the family room, and new
hardwood floors in the kitchen, family room and entrance hall.
I'll update this page with pictures as we progress.
|
|
|
|
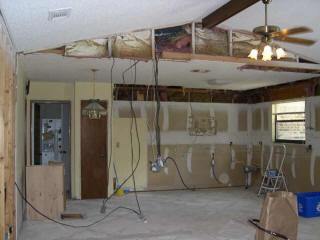
|
|
|
|
The Gutted Kitchen |
|
I took this picture from the family room. As you can see there are lots of dangling wires and bare places. No meals being cooked here! |
|
|
|
|
|
|
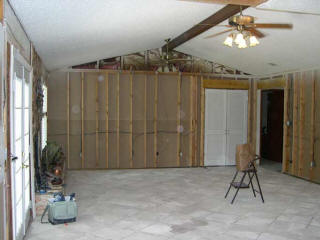
|
|
|
|
The Family Room |
|
A view of the family room from the kitchen. Notice the floor with lots of tile adhesive residue. We're going to have fun with that! |
|
|
|
|
|
|
|
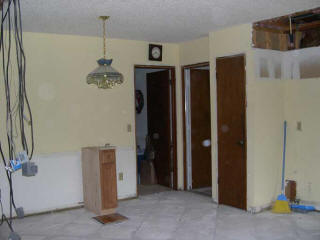
|
|
|
|
The Kitchen from the back door (family room) |
|
This shot shows the kitchen looking toward the dining room and the door to the garage. The small cabinet just to the left is a sample of the new cabinetry. |
|
|
|
|
|
|
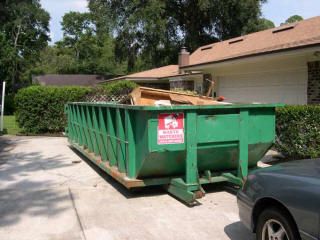
|
|
|
|
The Dumpster |
|
The newest occupant of our driveway. It will be gracing our lot for about a month, maybe more. |
|
|
|
|
|
|
|
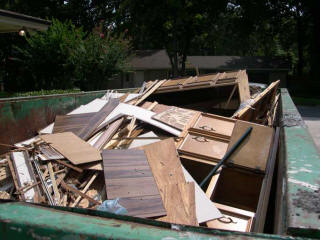
|
|
|
|
Here is the old kitchen |
|
I did manage to save a couple of cabinets to improve the storage in the garage, but most of the old kitchen in here. |
|
|
|
|
|
|
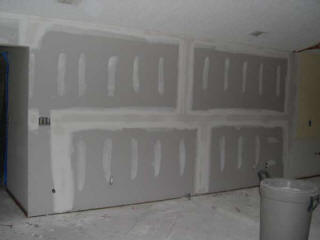
|
|
|
|
Family Room with new walls |
|
The sheetrocking has begun. This is the view of the wall between the family room and the living room. |
|
|
|
|
|
|
|
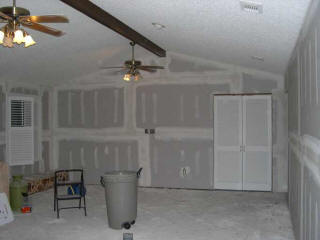
|
|
|
|
From the Kitchen |
|
Sheetrocking and electrical is all roughed in. We've made it through the demolition phase. |
|
|
|
|
|
|
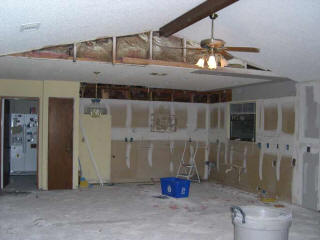
|
|
|
|
Kitchen still pretty rough |
|
But the plumbing has been adjusted for the new cabinets and all the electrical in lighting is in place. |
|
|
|
|
|
|
|
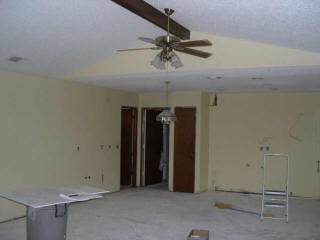
|
|
|
|
First try at painting the room |
|
|
|
|
|
|
|
|
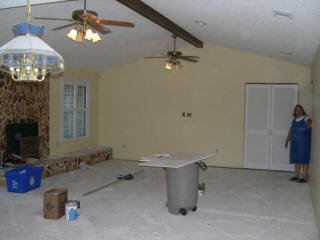
|
|
|
|
Diane checking out the paint job. |
|
The paint isn't really splotchy as it appears here. But there were a few flaws. |
|
|
|
|
|
|
|
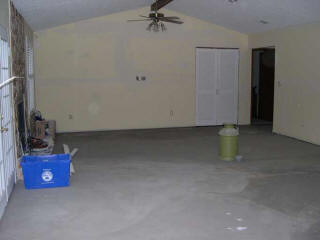
|
|
|
|
Sheetrock smoothing and the leveled floor |
|
Leveling the floor took care of the old tile adhesive residue. Ready for the hardwood. |
|
|
|
|
|
|
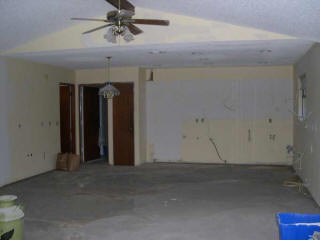
|
|
|
|
Ready for the second and final paint job |
|
|
|
|
|
|
|
|
|
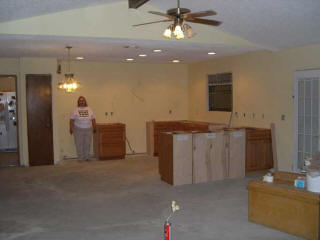
|
|
|
|
The New Cabinets |
|
Diane with her new lower cabinets. Everything is beginning to look much better. |
|
|
|
|
|
|
|
|
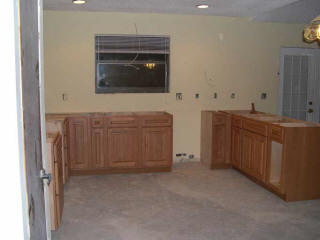
|
|
|
|
The Cabinets are a BIG DEAL! |
|
Very visible progress! |
|
|
|
|
|
|
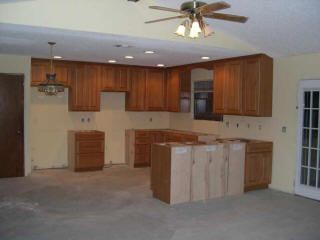
|
|
|
|
The Upper Cabinets |
|
Day two of the cabinet installation. |
|
|
|
|
|
|
|
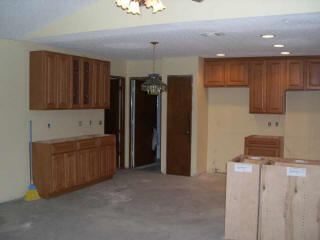
|
|
|
|
New storage on the left |
|
The cabinets on the left are completely new to the kitchen and will replace storage lost by removing the cabinest that were over the peninsula at the right. |
|
|
|
|
|
|
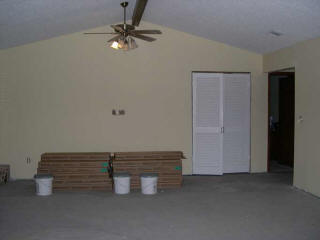
|
|
|
|
The Hardwood has Arrived |
|
The hardwood flooring goes in next. We are getting a glimpse of the beginning fo the end. |
|
|
|
|
|
|
|
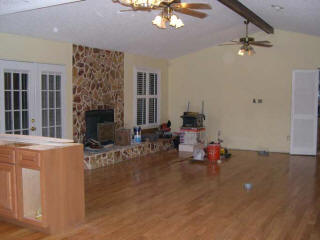
|
|
|
|
The New Floor |
|
New hardwood flooring to replace the original ugly tile. |
|
|
|
|
|
|
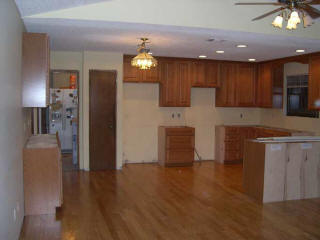
|
|
|
|
The Kitchen Floor |
|
New hardwood flooring in the kitchen as well. |
|
|
|
|
|
|
|
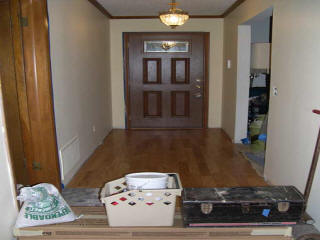
|
|
|
|
Entrance Hall |
|
The last area to get the hardwood floor. |
|
|
|
|
|
|
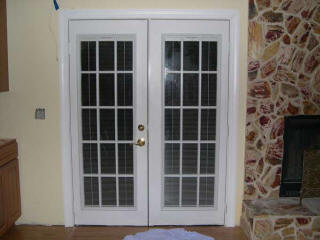
|
|
|
|
Family Room Doors with Moulding Replaced |
|
We're beginning to put pieces back together. I get to do all the moulding since I have all the neat toys - er... tools!! - in the garage. |
|
|
|
|
|
|
|
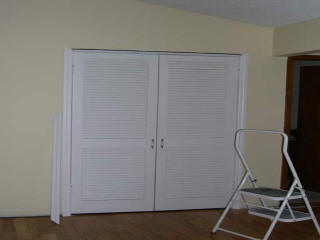
|
|
|
|
Wet Bar Door Moulding |
|
Progress interupted by rain and darkness. I was painting these outside to avoid getting paint on the new floor. |
|
|
|
|
|
|
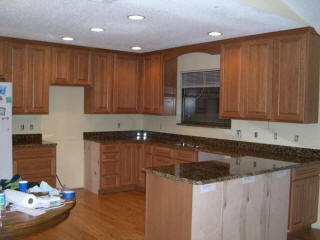
|
|
|
|
Granite Countertop Is In!! |
|
This is a major step forward. This is beginning to look like a kitchen again. |
|
|
|
|
|
|
|
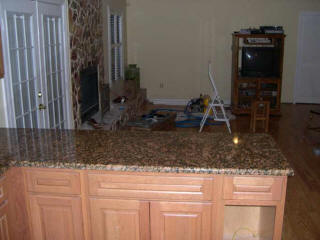
|
|
|
|
The Peninsula |
|
Notice the TV center is back in the family room. Another small step toward normalcy. |
|
|
|
|
|
|
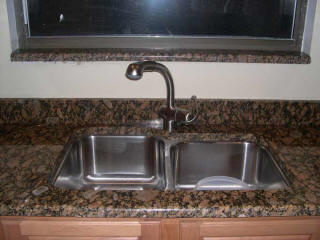
|
|
|
|
New Grohe Faucet and Sink |
|
Running water and Diane's special faucet installed. |
|
|
|
|
|
|
|
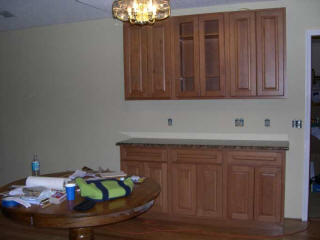
|
|
|
|
Kitchen Wall Hutch? or whatever |
|
|
|
|
|
|
|
|
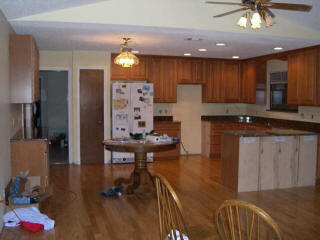
|
|
|
|
Gettin' There! |
|
We can actually sit at the kitchen table again and we have countertops to put stuff on. |
|
|
|
|
|
|
|
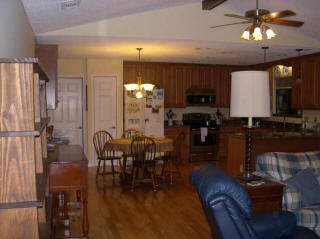
|
|
|
|
Kitchen Finished! |
|
Here's the kitchen finished (except for a few minor trim items that I nned to complete) |
|
|
|
|
|
|
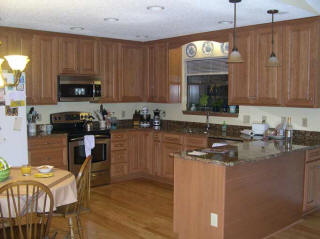
|
|
|
|
Diane's New Domain |
|
Here's a little better view of the new kitchen work area. |
|
|
|
|
|
|
|
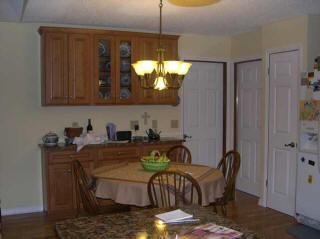
|
|
|
|
Wall Unit & Sideboard |
|
The new venue for Diane's blue& white china collection and lots of other storage to boot. |
|
|
|
|
|
|
|
|
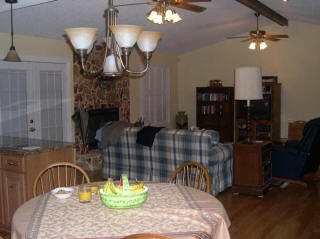
|
|
|
|
View to the Family Room |
|
The new kitchen design opens completely into the Family Room. We removed the old wall and the upper cabinets over the peninsula to open everything up. |
|
|
|
|
|
|













